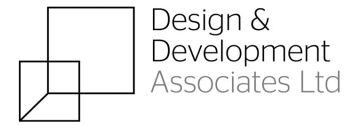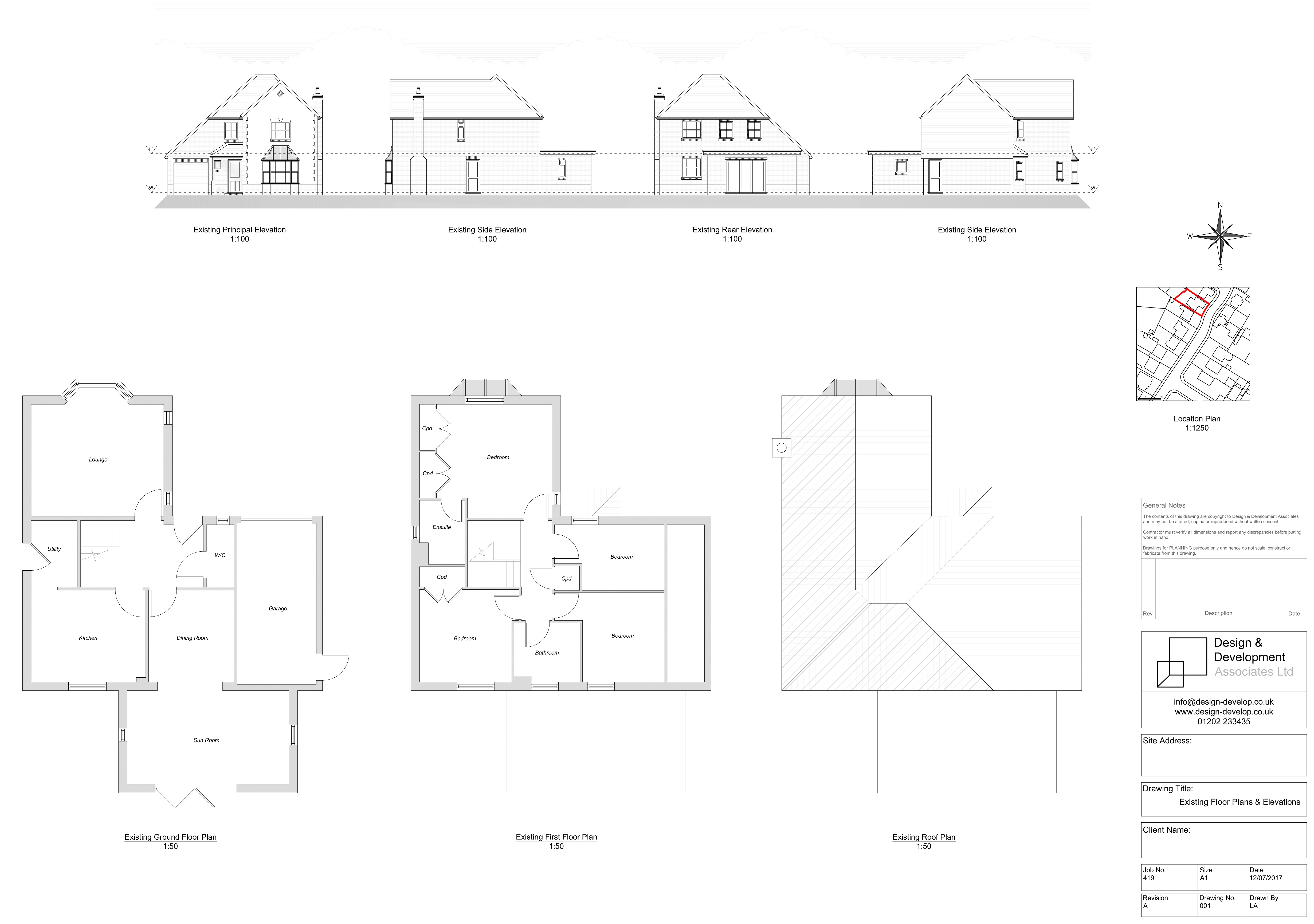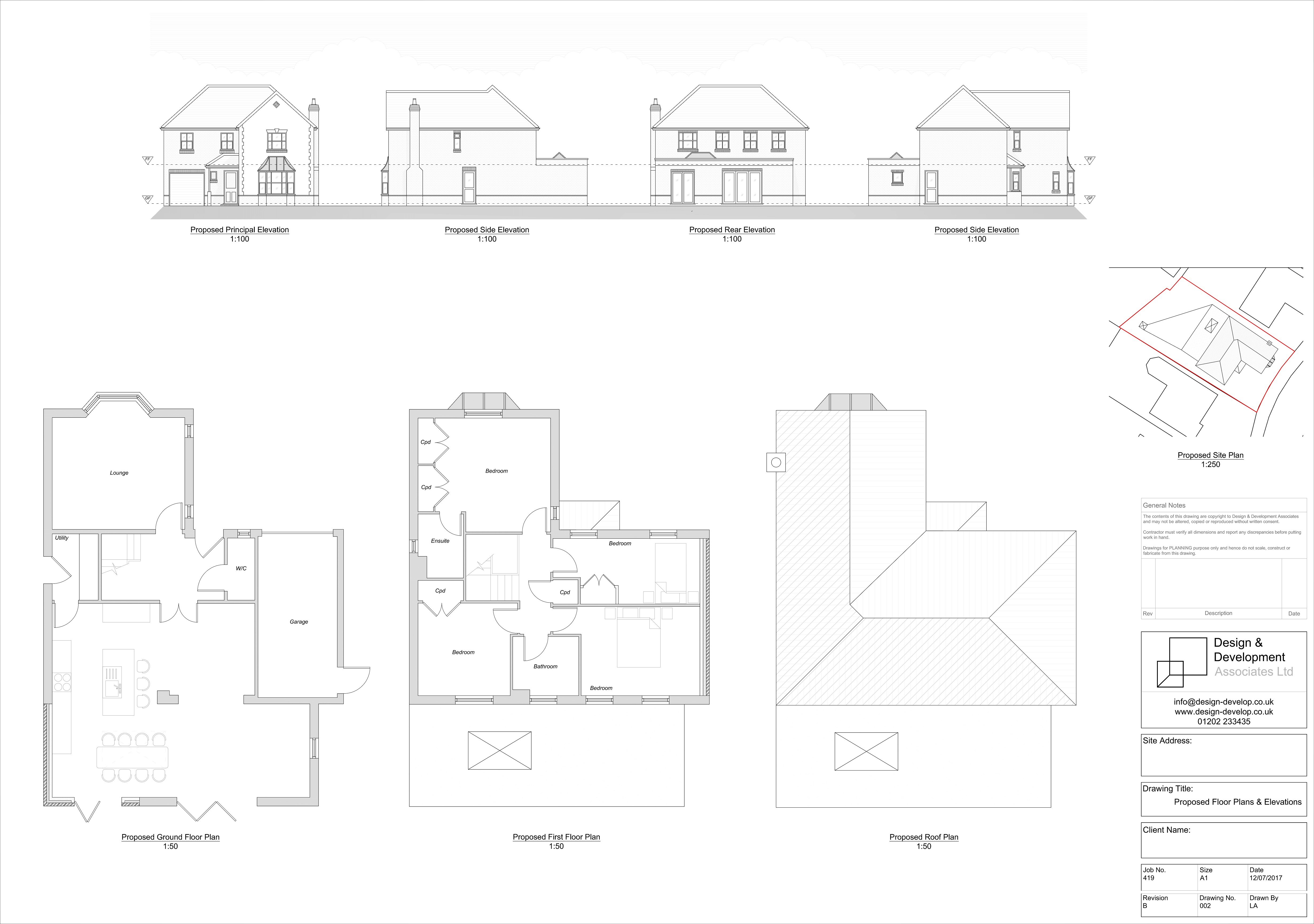Design & Development Associates have secured planning permission for a first floor extension and single storey in-fill extension in Bournemouth.
Our client wanted to utilise the space above the existing garage to create more habitable space in the upstairs bedrooms. This was achieved by replacing the existing pitched roof with new cavity wall to tie in with the existing eaves at first-floor level to create a level ceiling height throughout both bedrooms.
At ground level, we extended the existing kitchen in line with the existing sunroom to create one large kitchen/diner with a new sky lantern above to provide natural light.
We undertook a measured site survey of the property and produced detailed existing floor plans and elevations to show the council their current arrangement. Our design proposal was submitted to the Bournemouth Borough Council and the application was subsequently approved within 8 weeks of submission.
If you are considering a home extension, loft conversion or looking for an architect or architectural design service in Poole, Bournemouth, Christchurch or the surrounding areas, why not contact one of our architectural designers for a FREE no-obligation consultation.
Call us now on 01202 233435 to see how we can assist you.
Areas covered are throughout Dorset including; Poole, Bournemouth, Christchurch, Corfe Mullen, and Wimborne.
- Existing Floor Plan
- Proposed Floor Plan





