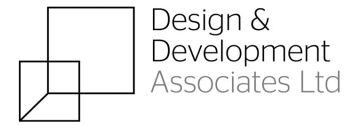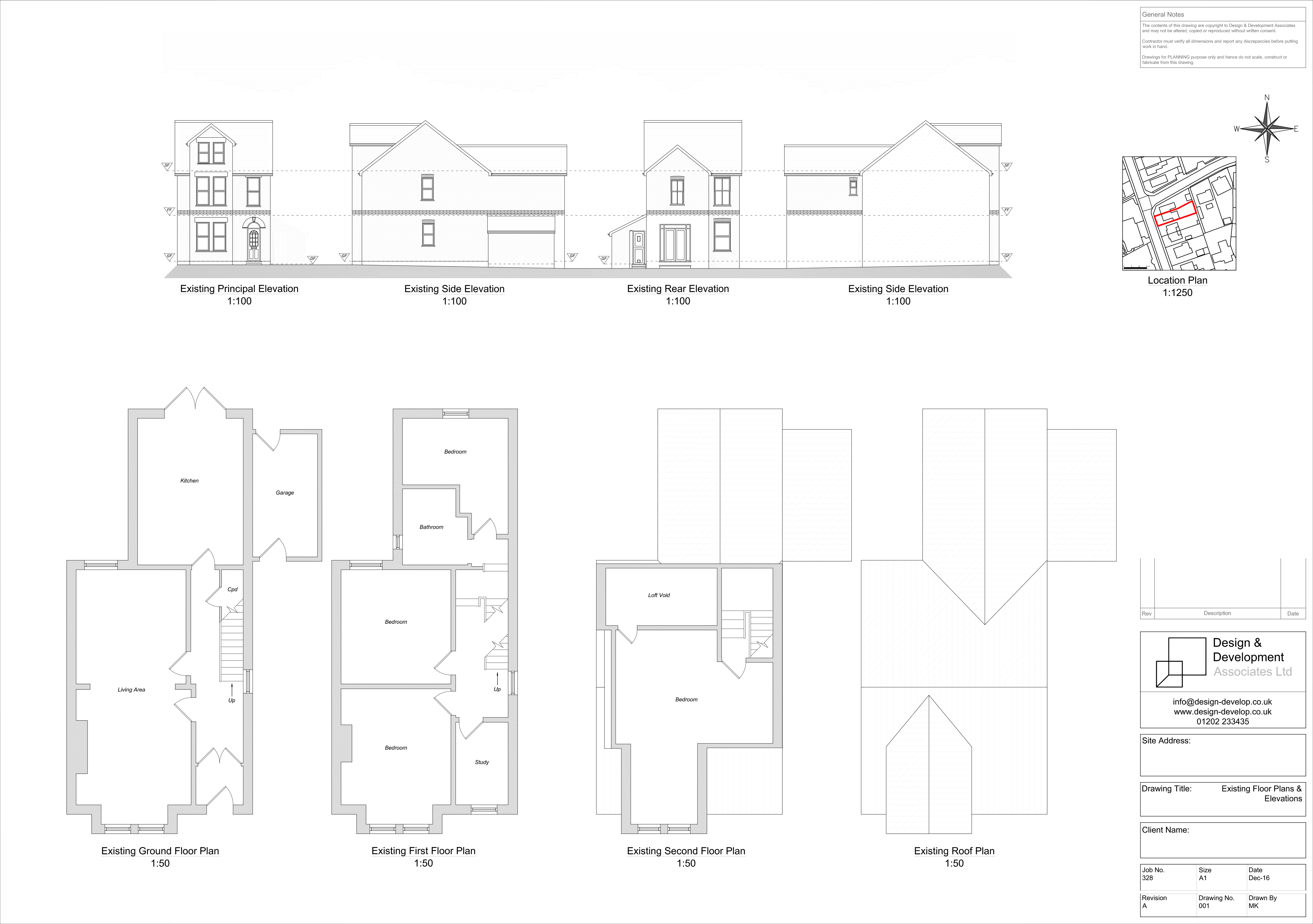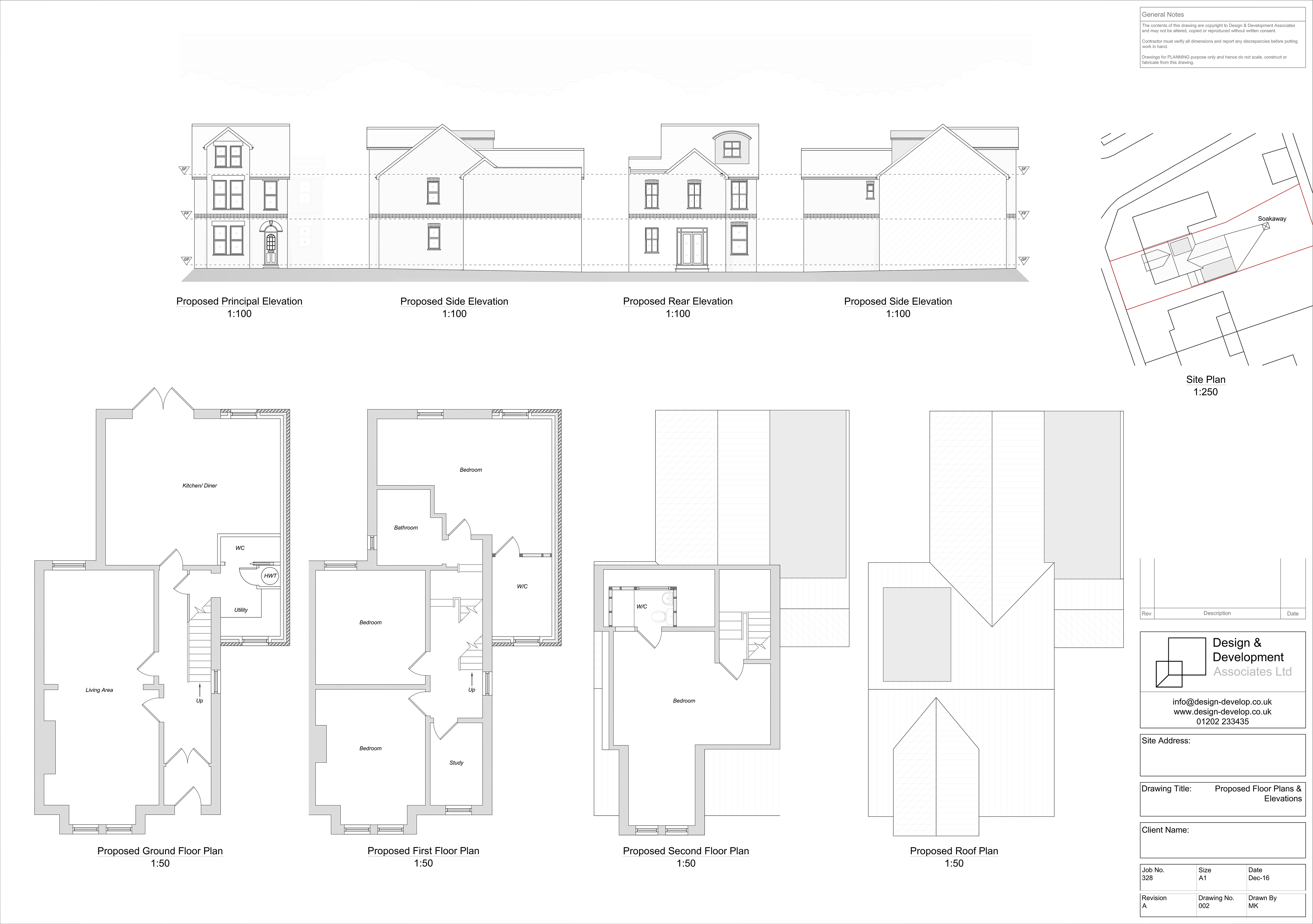Design & Development Associates have secured planning consent for a two storey side extension & new rear dormer to this character property in Broadstone.
The client wanted to utilise the available space to the side of their property to maximise the potential of their home. At ground floor level they wanted to create a large kitchen living dining area with a new utility and WC. At first floor level the client wanted to increase the footprint of the rear bedroom and add a new en-suite. A new dormer was added at second floor level to add a further bathroom.
As part of our design proposal the side extension was stepped back in order to be subsidiary to the main elevation. By incorporating this step back, the original character of the property is not compromised which helps the local authority look favourably at the proposal.
Plans were prepared to be submitted as a Householder Planning Application and submitted to the Borough of Poole. The application was approved within 8 weeks and the client is now seeking to start works in the near future.
If you are considering a home extension, loft conversion or looking for an architect or architectural design service in Poole, Bournemouth, Christchurch or the surrounding areas, why not contact one of our architectural designers for a FREE no-obligation consultation.
Call us now on 01202 233435 to see how we can assist you.
Areas covered are throughout Dorset including; Poole, Bournemouth, Christchurch, Corfe Mullen, and Wimborne.
- Existing Floor Plans
- Proposed Floor Plans





