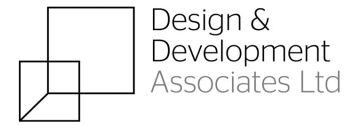Design & Development Associates have secured planning permission for a two storey side extension & single storey rear extension in Bournemouth.
The client was looking to create a large ground floor open plan kitchen / dining room area, a new utility, ground floor WC and a new first floor bedroom/en-suite.
We undertook a measured site survey of the property and produced detailed existing floor plans and elevations to show the council the current arrangement. Once complete we then undertook a design proposal to meet the clients requirements. This was then submitted to Bournemouth Borough Council as a Householder Planning Application and were approved within 8 weeks under delegated powers.
If you are considering a home extension, loft conversion or looking for an architect or architectural design service in Poole, Bournemouth, Christchurch or the surrounding areas, why not contact one of our architectural designers for a FREE no obligation consultation.
Call us now on 01202 233435 to see how we can assist you.
Areas covered are throughout Dorset including; Poole, Bournemouth, Christchurch, Corfe Mullen, and Wimborne.



