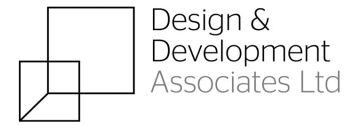Our Architectural Designers follow a structured approach to ensure your initial idea comes into fruition in a simple and professional manner, Our standard approach is as follows:
| Initial Site Consultation (Free of Charge) |
||
 |
||
| Written fee proposal with Terms of Engagement | ||
 |
||
| Full Measured Survey & Production of existing & proposed floor plans/elevations | ||
 |
||
| Design Consultation Meeting | ||
 |
||
| Submission to the Local Authority either as a planning application or certificate of lawful development | ||
 |
||
| Monitoring of application until Local Authority decision | ||
 |
||
| Liaising with Structural Engineers & Building Control Authorities | ||
 |
||
| Preparation of Building Regulations package | ||
Areas we cover
Dorset – Poole, Bournemouth, Christchurch, Verwood, Dorchester


