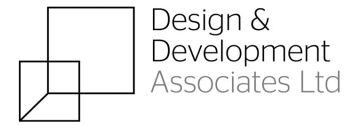Design & Development Associates have secured planning permission for a first floor extension and alterations for a detached property in Bournemouth.
The client was looking to remove the sloping ceiling in the first floor bedrooms by raising to roof line and adding new windows around the house. They approached us for some design input and to deduce the correct way forward in order for works to begin.
The proposal was outside the scope of permitted development which meant the household planning application was required.
We undertook a measured site survey of the property and produced detailed existing floor plans and elevations along with proposed floor plans and elevations. These were then submitted to the Bournemouth Borough Council. The application was approved under delegated powers.
If you are considering a home extension, loft conversion or looking for an architect or architectural design service in Poole, Bournemouth,Christchurch or the surrounding areas, why not contact one of our architectural designers for a FREE no obligation consultation.
Call us now on 01202 233435 to see how we can assist you.
Areas covered are throughout Dorset including; Poole, Bournemouth, Christchurch, Corfe Mullen, and Wimborne.



