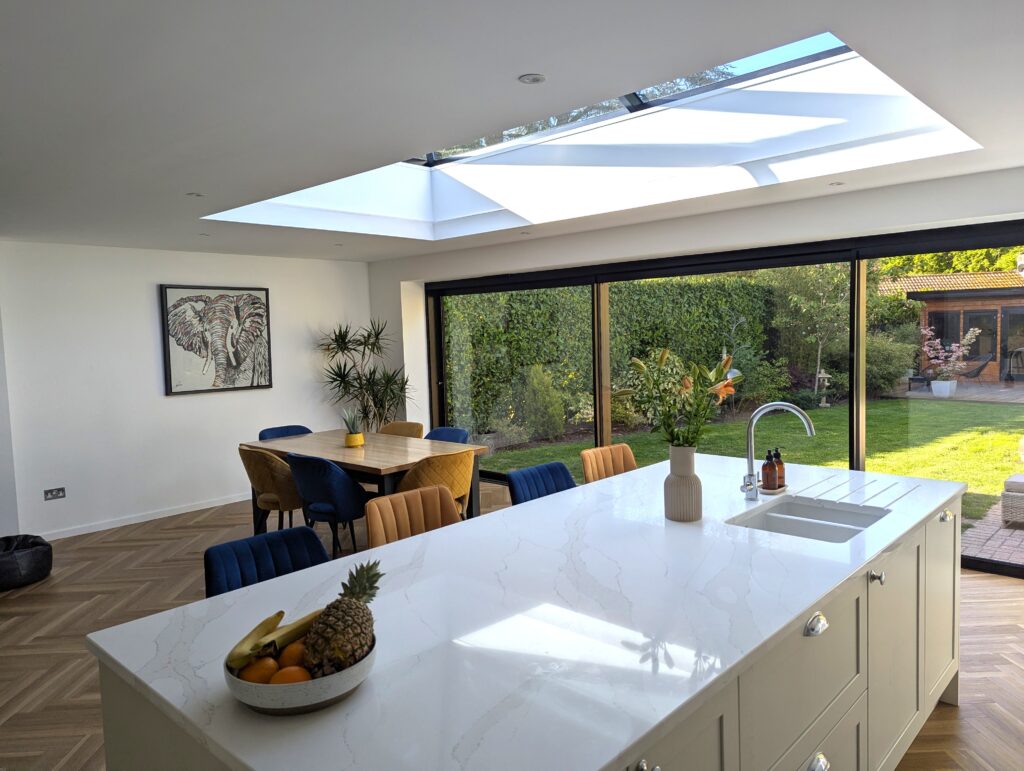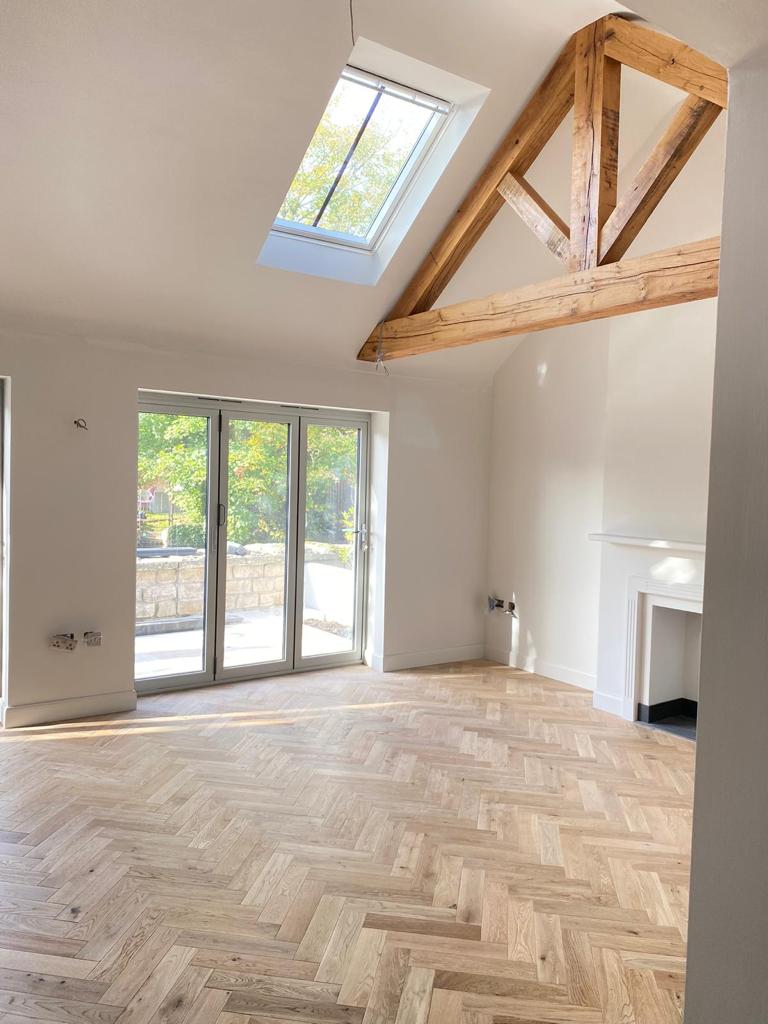Completed: Single Storey Rear Extension in Christchurch

Design & Development Associates have recently received these lovely images of one of our completed single storey rear extension in Christchurch. Our client previously had a conservatory which was open to the living area of the main house, meaning it was too cold in the winter and too warm in the summer. They contacted Design & Development Associates to review the options to make this into a more useable space. We produced a design for a new single storey extension which benefitted from large sky lanterns as a feature, with doors leading directly onto the garden. The new extension would be fully insulated, meaning it can be used all year round. We submitted a Householder Planning Application and successfully obtained planning consent under delegated powers. The extension was completed shortly afterwards and it is great to see these completed photos of the bright and vibrant open plan space. If you are considering a home extension, loft conversion or looking for an architect or architectural design service in Poole, Bournemouth or Christchurch, why not contact one of our architectural designers for a free no-obligation consultation. Call us now on 01202 233435 or email [email protected] to see how we can assist you. Areas covered are throughout Dorset including; Poole, Bournemouth, Corfe Mullen, and Wimborne.
Completed: Extension & Loft Conversion In Christchurch

Completed: Extension & Loft Conversion In Christchurch Design & Development Associates have recently received these lovely images of one of our completed projects in Christchurch. Our client wanted to transform their property by undertaking a loft conversion, porch extension and significant alterations internally. The property was situated within a Conservation Area, so all design proposals had to be carefully considered to ensure there was no detrimental impact to the area. Our design proposal made modest and subtle changes externally, while internally providing a beautiful open plan living area with feature oak beams and velux windows. There was also a loft conversion added, to increase the number of bedrooms in the property, with the new dormer carefully hidden behind the pitched roof. We prepared and submitted a Householder Planning Application which was approved under delegates powers. The work was due to start a number of years ago, but covid delayed the start date. Luckily our clients worked closely with the builder to start before the planning lapsed, and the end result is a stunning new family home. The builder on this project was Broad Construction who sent these pictures when the project was completed in the summer of 2023.
