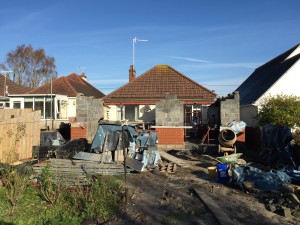Last year Design & Development Associates obtained a planning approval for a 5 meter rear extension with a hip to gable loft conversion over. The application, which was submitted to Purbeck District Council received a planning approval under delegated powers to great delight to our client.
Since this approval, the building work started shortly after and we are pleased to say that it is nearing completion. Attached to this article are images throughout the process from foundations up to second fix. We are pleased to report that the client is thrilled with the finished design and we can add this site to the long list of successful projects we have completed to date. By undertaking these works, the client has benefited from an enlarged lounge/kitchen and a huge master bedroom with an additional bedroom and bathroom at first floor level. These works have transformed the two bedroom bungalow into a fully refurbished four bedroom property.
We have seen a huge increase for hip to gable loft conversion and/or rear extension over the past few months. The main reasons they are so popular are:
- In some cases works fall under Permitted Development;
- The front elevation can remain unchanged as the majority of works are to the rear;
- A bungalow can provide up to two additional bedrooms with a bathroom (subject to size);
- Increase in the ground floor footprint, often meaning a much needed large kitchen/living/diner can be created;
- With clever design, parts of the existing structure can be utilized in order to keep build costs down.
Due to changes in Permitted Development legislation hip to gable loft conversions and rear extensions can now be achieved under permitted development. There are strict caveats to this allowance, for example up to a maximum of 50m3 of additional volume can be created and the first floor extension must not extend further than 3 meters to name but a few.
If you are considering a similar project or looking for an architect or architectural design service in Poole, Bournemouth,Christchurch or the surrounding areas, why not contact one of our architectural designers for a free no obligation consultation to see how we can assist you.









