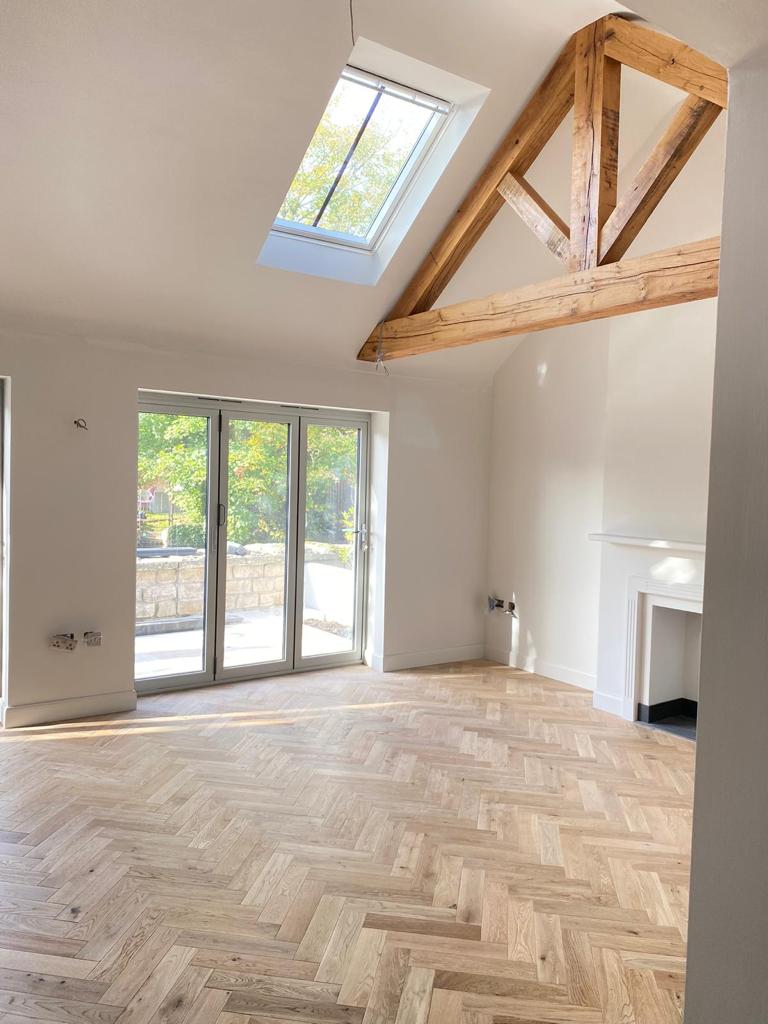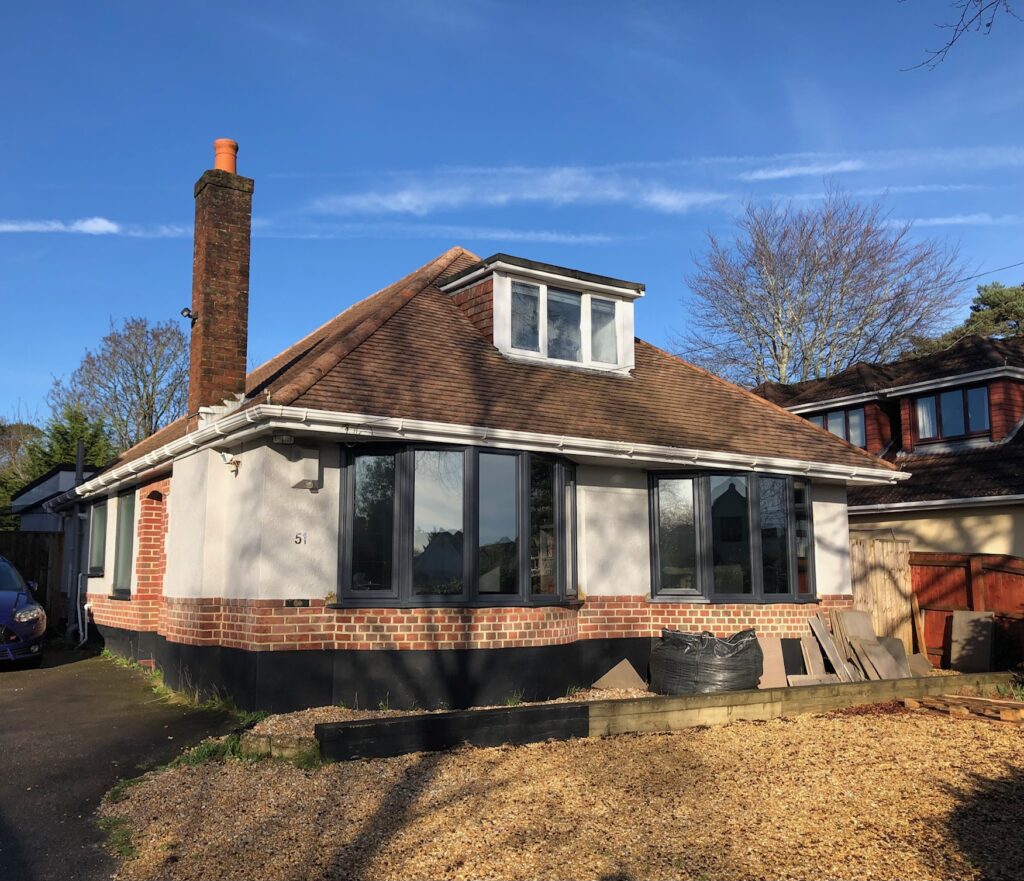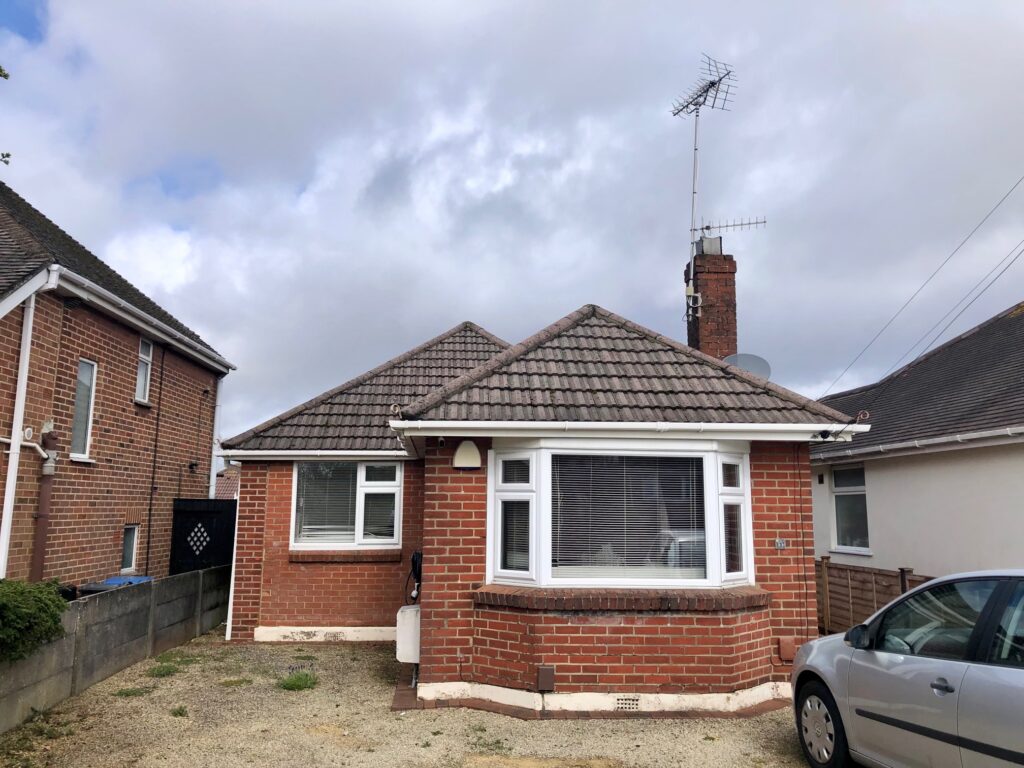Completed: Extension & Loft Conversion In Christchurch

Completed: Extension & Loft Conversion In Christchurch Design & Development Associates have recently received these lovely images of one of our completed projects in Christchurch. Our client wanted to transform their property by undertaking a loft conversion, porch extension and significant alterations internally. The property was situated within a Conservation Area, so all design proposals had to be carefully considered to ensure there was no detrimental impact to the area. Our design proposal made modest and subtle changes externally, while internally providing a beautiful open plan living area with feature oak beams and velux windows. There was also a loft conversion added, to increase the number of bedrooms in the property, with the new dormer carefully hidden behind the pitched roof. We prepared and submitted a Householder Planning Application which was approved under delegates powers. The work was due to start a number of years ago, but covid delayed the start date. Luckily our clients worked closely with the builder to start before the planning lapsed, and the end result is a stunning new family home. The builder on this project was Broad Construction who sent these pictures when the project was completed in the summer of 2023.
Approved: Loft Conversion in Poole

Approved: Loft Conversion in Poole Design & Development Associates have obtained Householder Planning Approval for a hip to gable loft conversion to this bungalow in Poole. Our client was seeking to transform their existing property by re-designing the first floor to create a stunning master bedroom suite. The existing property had two rooms at first floor level, both served by small dormers. They are seeking a way to maximise floor space to create a larger bedroom, walk in wardrobe and ensuite, so we suggested adding front and rear gables. This is one of the most efficient ways to add more space within a loft, and these typically integrate well with the existing property. As part of the transformation we also added a side dormer, as this provides useable ceiling height for a bathroom and we also extended this over the hallway, as this allowed for an enlarged entrance hallway with a vaulted ceiling. The proposal required planning consent and we therefore undertook a detailed measured survey of the property to produce existing floor plans and elevations. Our architectural designers then undertook a design proposal which was submitted to the local authority as a Householder Planning Application. The application was then approved with BCP council (Poole) under delegated powers. A copy of the design proposal is below:
Approved: Extension & Loft Conversion in Poole

Approved: Extension & Loft Conversion in Poole Design & Development Associates have obtained Householder Planning Approval for a front extension and hip to gable loft conversion to this two bedroom bungalow in Poole. Our client was seeking to transform their existing property to create a large family home. The existing property had two bedrooms, a large lounge and a kitchen to the rear and the family were seeking to utilise the unused loft space to create two additional bedrooms, and square off the front of the property to create a large ground floor room. Upon reviewing the loft there was insufficient head height for a loft conversion, so a raise in ridge height was needed. We were able to demonstrate that give the other loft conversions on the road, the raise in ridge height would not impact the street scene so it was worth submitting an application to the Local Authority for this increase in height. The proposal required planning consent and we therefore undertook a detailed measured survey of the property to produce existing floor plans and elevations. Our architectural designers then undertook a design proposal which was submitted to the local authority as a Householder Planning Application. The application was then approved with BCP council (Poole) under delegated powers. A copy of the design proposal is below: If you are considering a home extension, loft conversion or looking for an architect or architectural design service in Poole, Bournemouth, Christchurch or the surrounding areas, why not contact one of our architectural designers for a FREE no-obligation consultation. Call us now on 01202 233435 to see how we can assist you. Areas covered are throughout Dorset including; Poole, Bournemouth, Christchurch and East Dorset Areas.
Completed: Single Storey Front Extension
Design & Development Associates have recently received these lovely images of one of our completed single storey extensions in Verwood. Our client wished to undertake a new single storey front and side extension for additional habitable space, and improve their porch area for an improved entrance into their property. We produced a design for the extension which benefitted from a large vaulted ceiling with velux windows as a feature, with doors leading directly onto a newly landscaped garden. The new porch has full height glazing as you walk in with a beautiful cut oak frame to really provide a feature of the front door. We submitted a Householder Planning Application and successfully obtained planning consent under delegated powers. The builder on this project was Build Reliance (https://www.buildreliance.co.uk) who sent these pictures when the project was completed in the summer of 2023. If you are considering a home extension, loft conversion or looking for an architect or architectural design service in Poole, Bournemouth, Christchurch or the surrounding areas, why not contact one of our architectural designers for a FREE no-obligation consultation. Call us now on 01202 233435 or email [email protected] to see how we can assist you. Areas covered are throughout Dorset including; Poole, Bournemouth, Corfe Mullen, and Wimborne.
Completed: Single Storey Rear Extension In Bournemouth
Design & Development Associates have recently received these lovely images of one of our completed single storey rear extensions in Bournemouth. Our client previously had a conservatory which was open to the living area of the main house, meaning it was too cold in the winter and too warm in the summer. They contacted Design & Development Associates to review the options to make this into a more useable space. We produced a design for a new single storey extension which benefitted from large sky lanterns as a feature, with doors leading directly onto a newly landscaped garden. The new extension would be fully insulated, meaning it can be used all year round. We submitted a Householder Planning Application due to a restriction within the area, and successfully obtained planning consent under delegated powers. We then managed the Building Control stage, and produced full detailed drawings to be used on site. The builder on this project was Build Reliance (https://www.buildreliance.co.uk) who sent these pictures when the project was completed in the summer of 2023. The client has said: ‘Daniel recently helped us with drawings and planning submissions for a single storey extension. He made the process very smooth for us and his knowledge throughout was hugely valuable. I’m not sure we could have done it without him! Would highly recommend!’ If you are considering a home extension, loft conversion or looking for an architect or architectural design service in Poole, Bournemouth, Christchurch or the surrounding areas, why not contact one of our architectural designers for a FREE no-obligation consultation. Call us now on 01202 233435 or email [email protected] to see how we can assist you. Areas covered are throughout Dorset including; Poole, Bournemouth, Corfe Mullen, and Wimborne.
Planning Approved: Hip to gable loft conversion in Poole
Design & Development Associates have obtained Householder Planning Approval for a hip to gable loft conversion including raising the ridge height to a detached bungalow in Poole. Our client was seeking to transform their bungalow by increasing the ridge height and replacing the hipped roof with a gabled roof to allow for two large bedrooms with a first floor bathroom. The existing bungalow already had a bedroom within the roof, so we were able to put forward a planning argument that the larger first floor living accommodation did not materially change the use of the site, and the additional massing would be suitable within the street scene. The proposal required planning consent and we therefore undertook a detailed measured survey of the property to produce existing floor plans and elevations. Our architectural designers then undertook a design proposal which was submitted to the local authority as a Householder Planning Application. The application was swiftly approved with BCP council (Poole) under delegated powers. We have since completed the Building Regulations drawings, and the work is currently ongoing on site and due for completion early in 2023. If you are considering a home extension, loft conversion or looking for an architect or architectural design service in Poole, Bournemouth, Christchurch or the surrounding areas, why not contact one of our architectural designers for a FREE no-obligation consultation. Call us now on 01202 233435 to see how we can assist you. Areas covered are throughout Dorset including; Poole, Bournemouth, Corfe Mullen, and Wimborne.
A Year In Review
Merry Christmas & Happy New Years from us here at Design & Development Associates. While it has been another turbulent year, with over 6 months being some form of lockdown, we are pleased to report we have been securing approvals for our clients throughout the entire year. As people spend more time at home, people have been using their homes differently, meaning an increase in the number of people seeking to extend, remodel and improve their properties. I am pleased to report we have received over 131 separate commissions in 2021, with 76 Planning Applications submitted to BCP Council & Dorset Councils in the last 12 months. While we are still waiting for 11 applications to be decided at the time of writing, but we are thrilled to announce our planning approval rate is 98.5% in 2021. Our covid secure initial consultants have proved ever popular in 2021, with more people relishing the opportunity to discuss their project with a designer and allowing us to provide quality design & planning advice. As we look forward into 2022, we aim to continue supporting homeowners with their residential design projects by providing industry leading advice ensuring our clients aspirations successfully come into fruition. If you are considering a home extension, loft conversion or looking for an architect or architectural design service in Poole, Bournemouth, Christchurch or the surrounding areas, why not contact our architectural designer for a FREE no-obligation consultation – our consultation slots are already booking up fast for 2022. Call us now on 01202 233435 or email us on [email protected] to arrange an appointment. Wishing you all a happy 2022. Daniel Rainback | Director
Approved: Single Storey Rear Extension
Design & Development Associates have obtained Householder Planning Approval for a single storey rear extension to a detached property in Bournemouth. Our client was seeking to create a large open plan kitchen/living area by replacing the conservatory with a new insulated extension across the full width of the property. The extension would benefit from a set of bi-fold doors overlooking the garden and large velux windows to act as a feature and increase the natural light within the extended area. The proposal required planning consent and we therefore undertook a detailed measured survey of the property to produce existing floor plans and elevations. Our architectural designers then undertook a design proposal which was submitted to the local authority as a Householder Planning Application. The application was swiftly approved with BCP council (Poole) under delegated powers. We have since set out the process to obtain Building Regulations consent, and the client is aiming to start work over the summer. If you are considering a home extension, loft conversion or looking for an architect or architectural design service in Poole, Bournemouth, Christchurch or the surrounding areas, why not contact one of our architectural designers for a FREE no-obligation consultation. Call us now on 01202 233435 to see how we can assist you. Areas covered are throughout Dorset including; Poole, Bournemouth, Corfe Mullen, and Wimborne.
Approved: Rear Extension In Bournemouth
Design & Development Associates have obtained a Householder Planning Approval for a single storey rear extension to a detached property in Bournemouth. Our client was seeking to remove the existing lean-too style conservatory and replace this with a single storey extension for a new living area. At present, the current lean too was uninsulated so the replacement with a new habitable area would be a huge improvement. Our client was keen to preserve the character features of the property, so we opted for a new flat roof extension with a parapet, ensuring there would be no exposed flat roof fascia which could detract from the property’s character. The extension would be abutting an existing two storey projection, so a Householder Planning Application would be required. This is due to the fact that under Permitted Development legislation, the extension would have been deemed as a side extension to the two storey projection, which was over half the width of the original house. We therefore recommended our client submit a Householder Planning Application before works commence. To achieve this certificate we firstly undertook a detailed measured survey of the property to produce existing floor plans and elevations to show the council the existing arrangements. Our architectural designers then undertook a design proposal and submitted this as a Householder Planning Application once the client was happy with the design. The application was approved in the first week of 2021 – which is certainly a good way to start the year! If you are considering a home extension, loft conversion or looking for an architect or architectural design service in Poole, Bournemouth, Christchurch or the surrounding areas, why not contact one of our architectural designers for a FREE no-obligation consultation. Call us now on 01202 233435 to see how we can assist you. Areas covered are throughout Dorset including; Poole, Bournemouth, Corfe Mullen, and Wimborne.
Approved: Single Storey Rear Extension In Bournemouth
Design & Development Associates have obtained a Certificate of Lawful Development for a single storey rear extension to a detached property in Bournemouth. Our client was seeking to create a large open plan kitchen/living area by removing the dividing wall between the kitchen and dining room and undertaking a new rear extension. Under permitted development, we could extend out 4m to the rear to create a large open plan space, which benefitted from a feature set of sliding doors and a vaulted sky lantern for additional space. We recommend our clients obtain a Certificate of Lawful Development so the council can confirm the proposal as permitted development. This Certificate is legally binding and provides peace of mind before construction starts. To achieve this certificate we firstly undertook a detailed measured survey of the property to produce existing floor plans and elevations. Our architectural designers then undertook a design proposal and submitted the Lawful Development Certificate application as necessary. The Local Planning Authority determined the application in 6.5 weeks, which is fantastic news as the decision was issued before Christmas and over a week before the target decision date. Design & Development Associates are now assisting in the production of Building Regulation compliant plans. Given the new glazed area is over 25% including the existing glazing, we need to produce a SAP calculation to confirm the insulation used on site will comply with regulation. As part of our remit we will liaise with SAP Assessors to handle the tricky questions and provide a complete pack for Building Control to sign off. If you are considering a home extension, loft conversion or looking for an architect or architectural design service in Poole, Bournemouth, Christchurch or the surrounding areas, why not contact one of our architectural designers for a FREE no-obligation consultation. Call us now on 01202 233435 to see how we can assist you. Areas covered are throughout Dorset including; Poole, Bournemouth, Corfe Mullen, and Wimborne.
