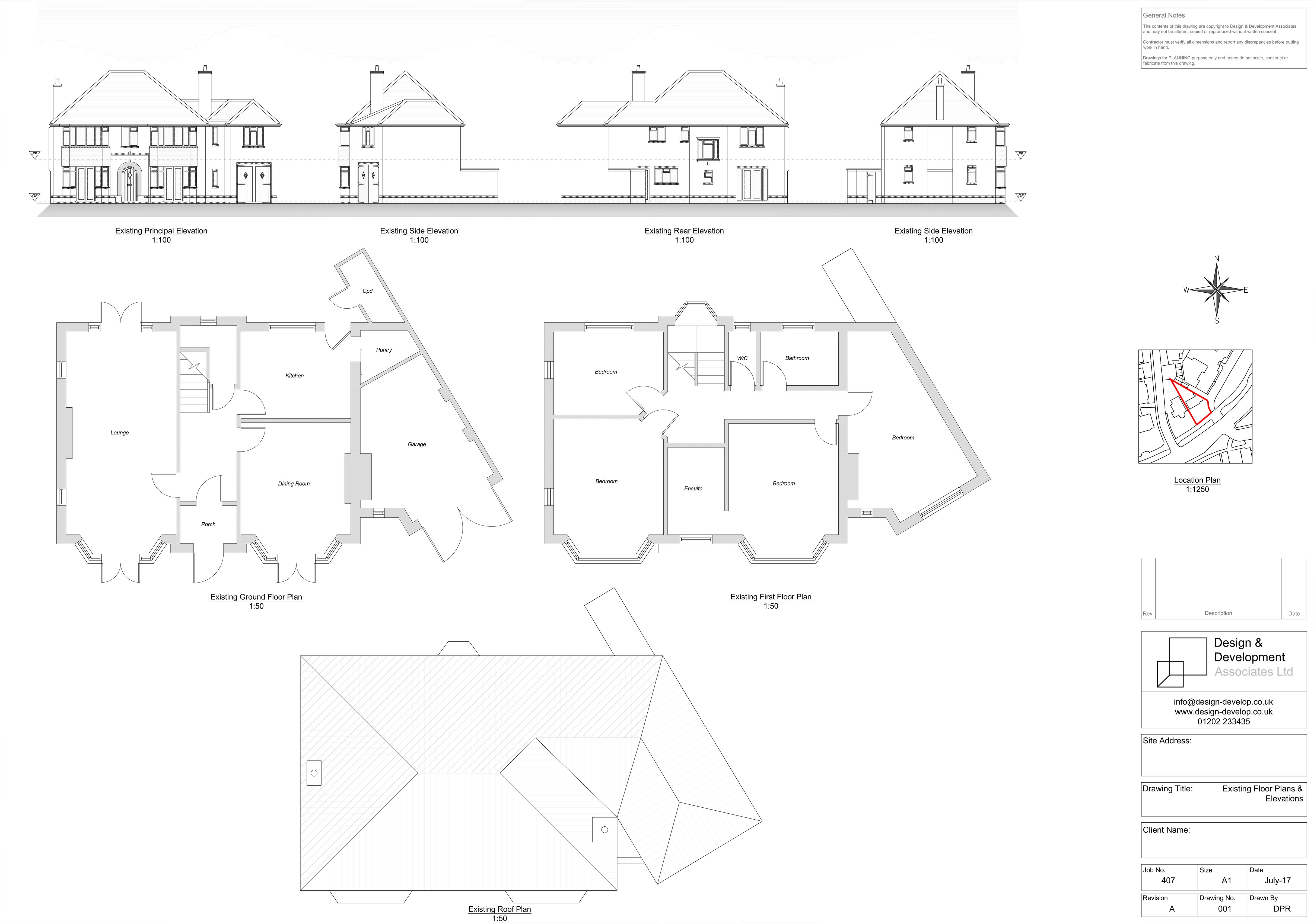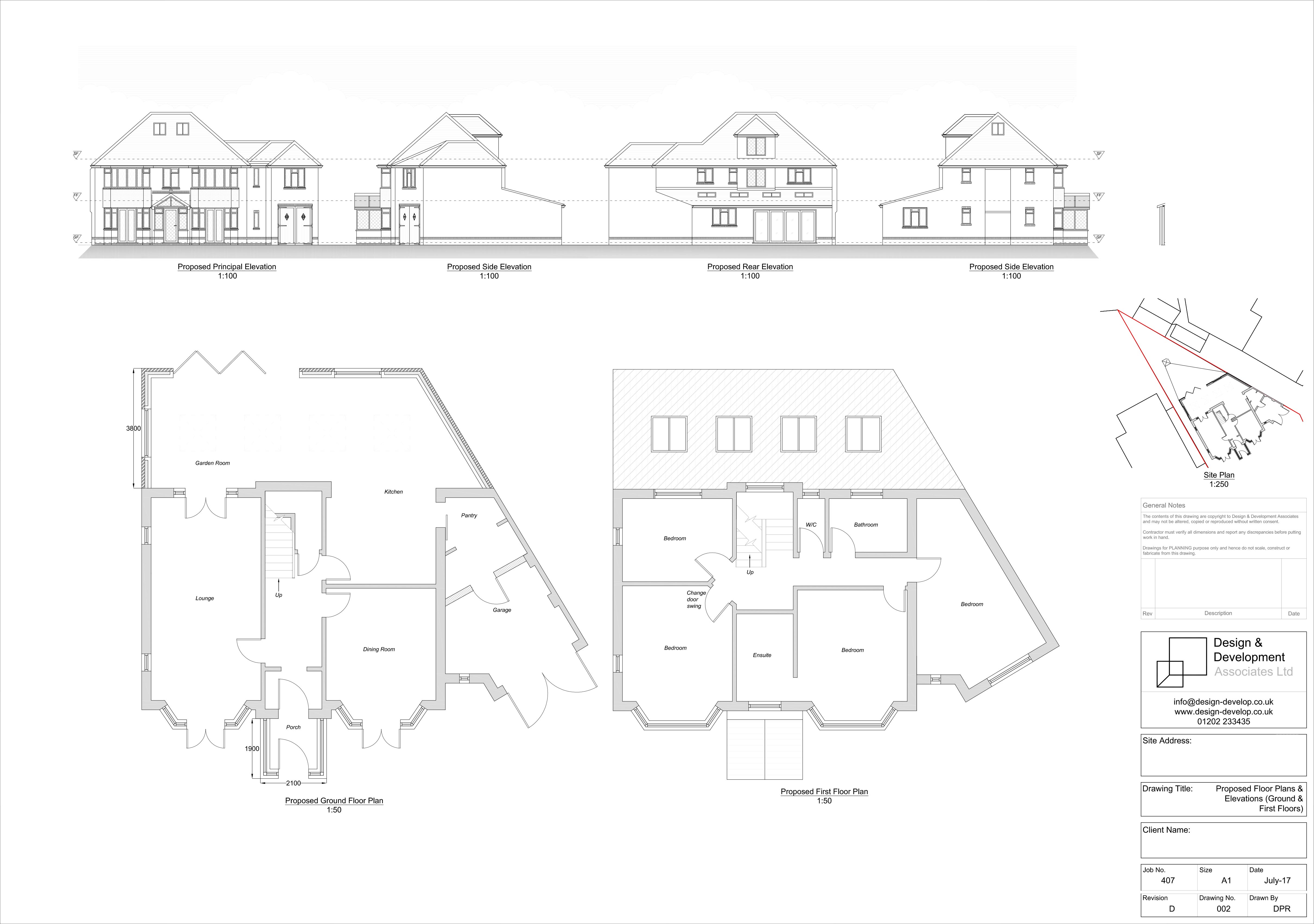Design and Development Associates have secured planning consent for a single storey rear extension and loft conversion in Gervis Road, Bournemouth.
The scheme was to undertake a single storey pitched roof rear extension and a new loft conversion to the property, in order to increase the living space to the rear and create an office at second floor level.
The site had a few constraints to overcome, firstly the site is located within the East Cliff Conservation Area Boundary so any proposal had to enhance and preserve the conservation area. Secondly the site had skewed boundaries to the rear, so no straight building lines could be established.
When undertaking our measured survey we carefully plotted on the rear boundaries and produced a design that could incorporate the skew while maximising usable space internally. To be in keeping with the conservation area, we specified conservation veluxes throughout and matched roof tiles to the main house to reduce any potential impact.
We submitted plans on behalf of our client as a householder planning application and worked with the local authority to secure the consent for our client. We are now preparing Building Regulation compliant plans and working with engineers so the build can commence at the end of January.
If you are considering a home extension, loft conversion or looking for an architect or architectural design service in Poole, Bournemouth, Christchurch or the surrounding areas, why not contact one of our architectural designers for a FREE no-obligation consultation.
Call us now on 01202 233435 to see how we can assist you.
Areas covered are throughout Dorset including; Poole, Bournemouth, Christchurch, Corfe Mullen, and Wimborne.
- Existing Floor Plans
- Propose Floor Plans





